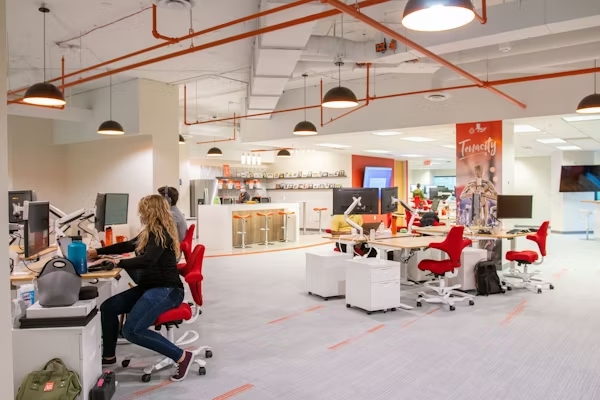When it comes to running a successful restaurant, the design of the space plays a crucial role in creating a pleasant and efficient dining experience for customers. A well-designed restaurant floor plan not only maximizes seating capacity but also ensures smooth traffic flow, enhances ambiance, and optimizes staff efficiency. In this article, we will explore the key considerations and best practices for designing a restaurant floor plan that meets the needs of both customers and staff.
Understanding the Importance of a Well-Designed Floor Plan
A thoughtfully designed restaurant floor plan can significantly impact the overall success of your establishment. Here are some reasons why it is crucial to invest time and effort into creating an effective layout:
- Optimized Seating Capacity: A well-designed floor plan allows you to maximize the number of seats in your restaurant without compromising comfort. By strategically placing tables and considering the space required for each seating arrangement, you can accommodate more guests while maintaining a comfortable dining experience.
- Efficient Traffic Flow: A well-planned floor layout ensures smooth traffic flow throughout the restaurant. Customers should be able to navigate the space easily, without feeling cramped or obstructed. This not only improves the overall dining experience but also helps staff members move efficiently between tables, minimizing service delays.
- Enhanced Ambiance: The layout and design of your restaurant can significantly contribute to its ambiance and atmosphere. By carefully selecting the placement of seating areas, lighting fixtures, and decorative elements, you can create a welcoming and visually appealing environment that aligns with your restaurant’s concept and target audience.
- Staff Efficiency: An effective floor plan takes into account the needs of your staff, enabling them to perform their duties efficiently. By optimizing the placement of workstations, service areas, and kitchen access points, you can streamline operations and reduce unnecessary movement, ultimately increasing staff productivity.
What is the ideal seating capacity for a restaurant?
The ideal seating capacity for a restaurant depends on various factors, including the size of the space, the type of cuisine, and the target audience. It is essential to strike a balance between maximizing seating capacity and maintaining a comfortable dining experience for guests. Consult with a professional designer or architect to determine the optimal seating capacity for your specific restaurant.
Key Considerations for Designing a Restaurant Floor Plan
When designing a restaurant floor plan, it is essential to consider various factors that will impact the functionality and aesthetics of the space. Here are some key considerations to keep in mind:
- Restaurant Concept: The layout of your restaurant should align with its concept and theme. Whether you’re operating a fine dining establishment, a casual eatery, or a fast-food joint, the floor plan should reflect the intended atmosphere and style. Consider factors such as seating arrangements, lighting, and decor that complement your concept.
- Seating Arrangements: Determine the type of seating arrangements that best suit your restaurant’s needs. Options may include booths, tables, bar seating, or a combination of these. Consider the size and shape of each table to ensure adequate space for guests and staff to move comfortably.
- Traffic Flow: Plan the flow of traffic within the restaurant to minimize congestion and ensure a smooth dining experience. Designate clear pathways for customers and staff to navigate between tables, restrooms, and other areas of the establishment. Avoid creating bottlenecks or obstructing the natural flow of movement.
- Kitchen Accessibility: The proximity of the kitchen to the dining area is crucial for efficient service. Consider the location of the kitchen in relation to the dining space to minimize travel time for staff and ensure prompt delivery of food to customers. Additionally, plan for easy access to storage areas and dishwashing stations.
- Restroom Placement: Strategically position restrooms to provide convenient access for customers without disrupting the dining experience. Ideally, restrooms should be easily accessible from the dining area but separate enough to maintain privacy and minimize noise.
- Lighting and Acoustics: Lighting and acoustics play a significant role in creating a comfortable dining environment. Choose lighting fixtures that enhance the ambiance and highlight specific areas of the restaurant. Additionally, consider incorporating sound-absorbing materials or design elements to minimize noise levels and create a pleasant atmosphere.
- Flexibility and Adaptability: Design your floor plan with flexibility in mind. Consider the potential need to rearrange or reconfigure seating arrangements for special events, private parties, or changes in demand. This adaptability will allow you to accommodate varying customer needs and optimize space utilization.
The Role of Technology in Restaurant Floor Planning
In today’s digital age, technology has become an invaluable tool for restaurant owners and managers. Restaurant (POS) systems, such as iPos Point of Sale, offer advanced features that can assist in floor planning and management. These systems provide insights into seating capacity, table turnover rates, and customer preferences, allowing you to make data-driven decisions when designing your floor plan.
iPos, a leading provider of POS solutions, offers a comprehensive range of features tailored to the needs of the restaurant industry. Their restaurant POS system provides real-time data and analytics, enabling you to optimize your floor plan for maximum efficiency.
Conclusion
In conclusion, designing an effective restaurant floor plan is crucial for creating a seamless dining experience. By considering factors such as seating arrangements, traffic flow, kitchen accessibility, and ambiance, you can optimize your space for both customers and staff.
Additionally, leveraging technology, such as iPos restaurant POS system, can provide valuable insights to further enhance your floor planning decisions. Remember, a well-designed floor plan sets the foundation for a successful and enjoyable dining experience for your guests.

