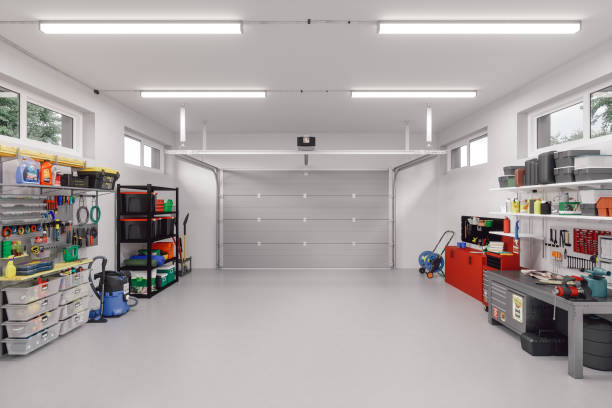There are so many benefits to having an indoor garage at home, from safe storage for your vehicles to having a functional workspace separated from the rest of the house. Indoor Garage conversions are also a great way to add value to your property..
That being said, building an indoor garage is a serious undertaking that requires thorough planning, an understanding of local zoning and permits, and construction know-how. This can seem daunting initially, but this guide breaks the process down into manageable steps. From the designing phase to physical building work, you’ll find all the essential information you need.
Initial Planning And Cost Estimation
You need a solid plan before jumping into construction. Consider how big you need your garage to be, alongside what you intend to use it for. Are you storing your car? Or will you be using it as a workspace? This will allow you to plan out what materials and resources you will need and come up with an accurate budget.
This is the stage where you should think about permits and local zoning. Garages are typically considered outbuildings that don’t require planning permission, however it is best to check before you start on the next steps.
Hiring Professionals vs. DIY
Deciding whether to hire professionals or undertake the project yourself is crucial. Engaging with construction experts can provide access to pre-approved blueprints, professional insights and ensures that your design complies with local regulations.
On the other hand, you could attempt to build your garage yourself, if you trust your DIY abilities and planning. You won’t need to spend money hiring external help, however, the duration of the project may take longer and cost more in the long run if any mistakes are made.
Heating And Electrics
Depending on your climate, incorporating insulation and an efficient heating system into a garage can be vital. It can greatly increase the comfort of anyone using it and will protect any temperature-dependent items you are storing there. Think about the options that suit you best, whether that is installing radiators or internal wall insulation.
The same goes for electricity. You’ll need your garage to have adequate lighting so be sure to connect any electrical wiring to your house’s electrical system. Consider the placement of any plug sockets and explore the best options for your setup.
Material Selection And Tools
Choosing the right materials and tools can simplify the construction process. An impact wrench is useful in a car garage, particularly for quickly and efficiently securing bolts and screws. Other essentials include measuring tapes, electric drills, pliers and hammers – the works.
The materials you purchase will depend on the design you choose for your garage. Typically, you will need concrete for your foundation, plasterboard and wood for the framework.

